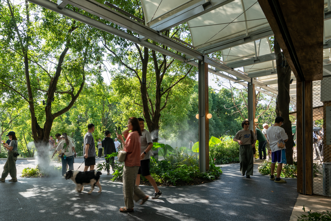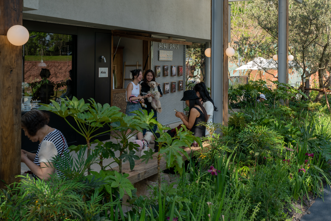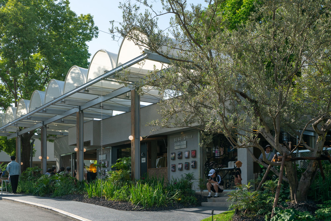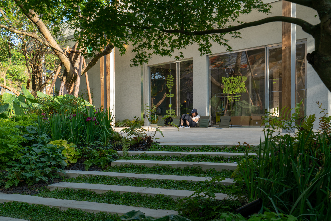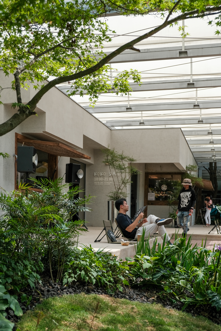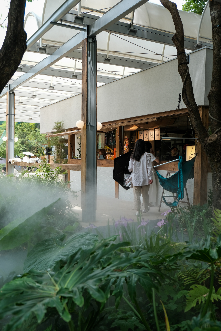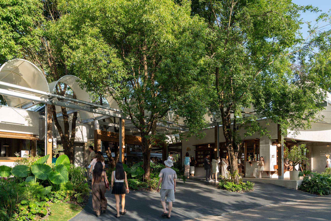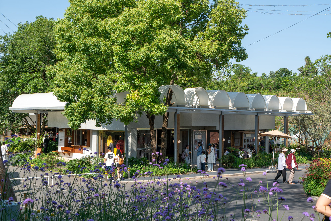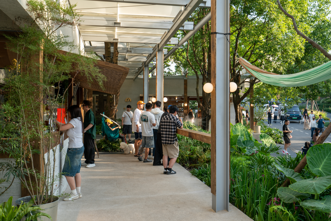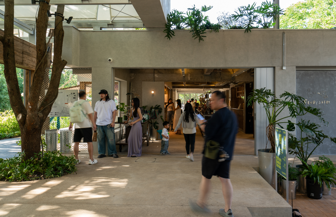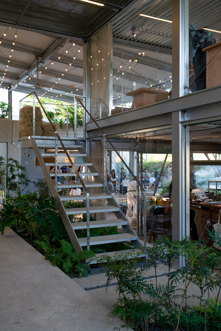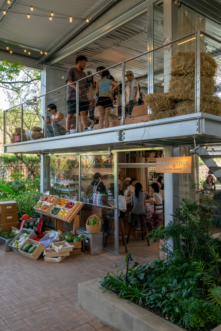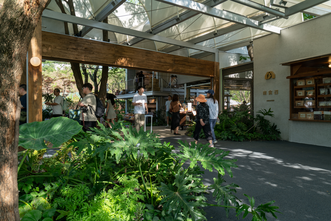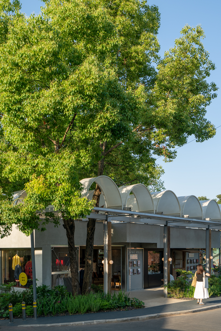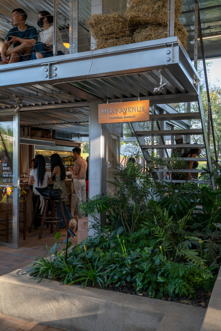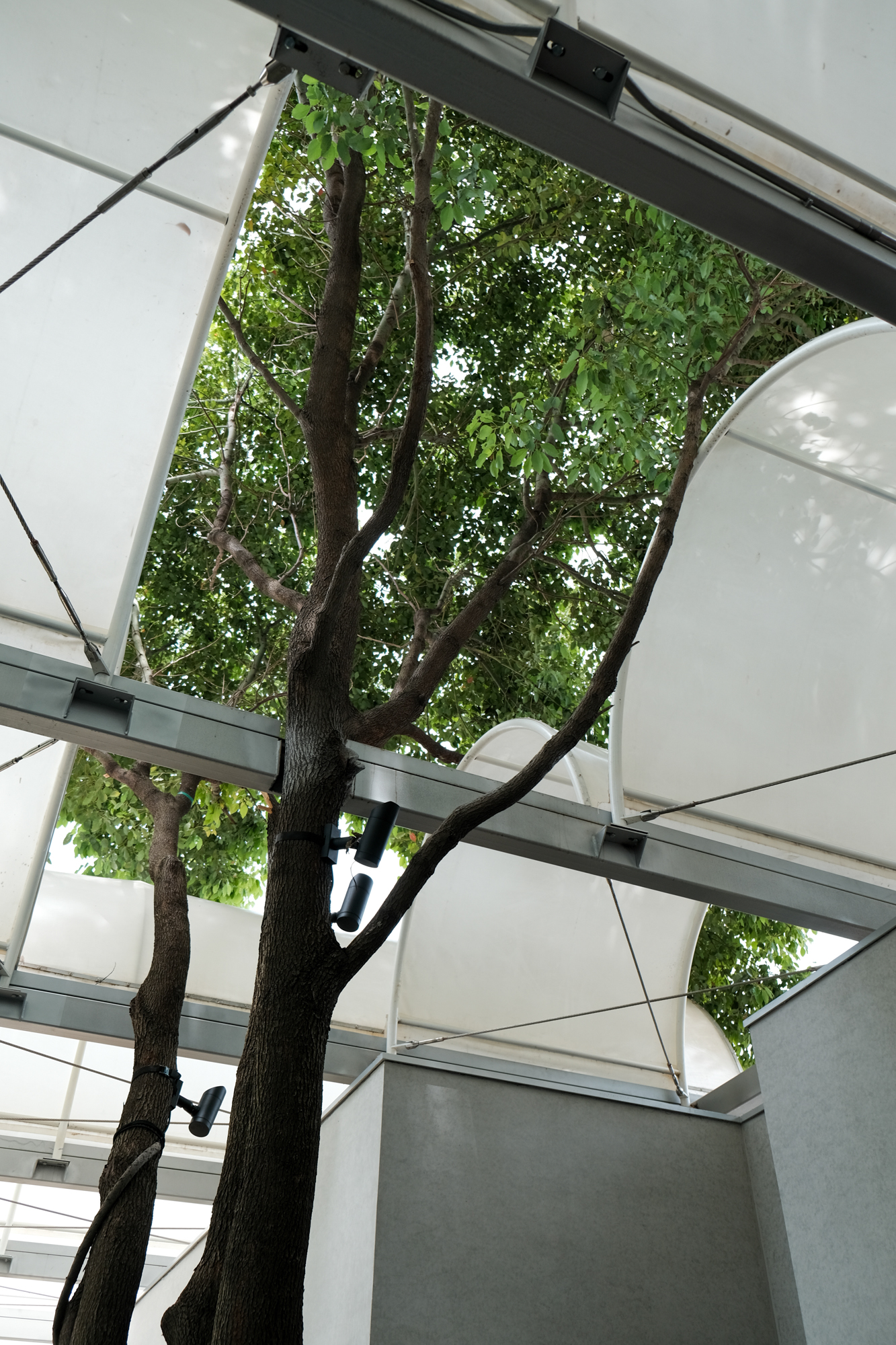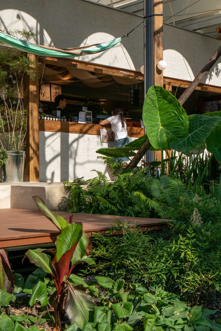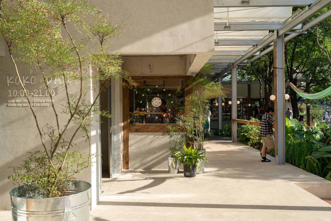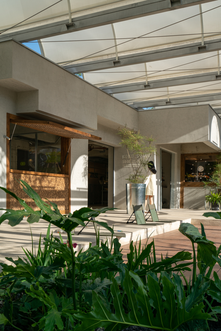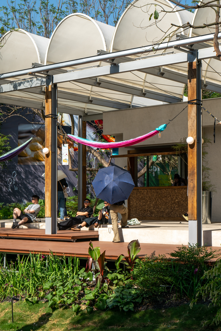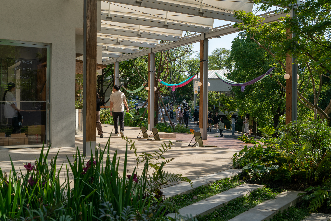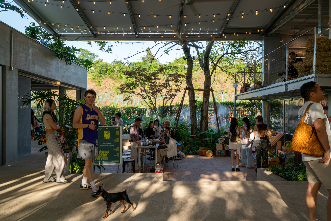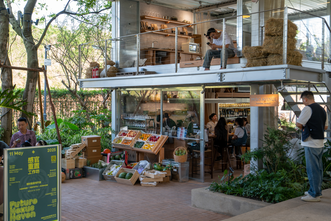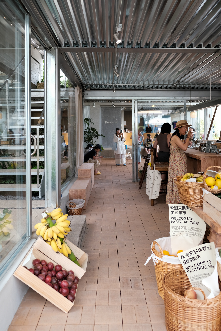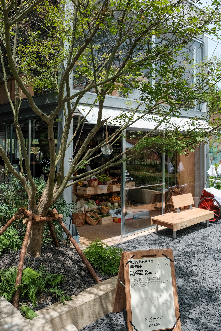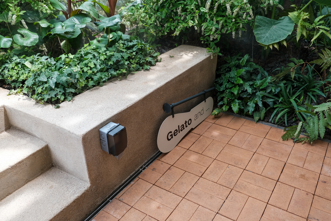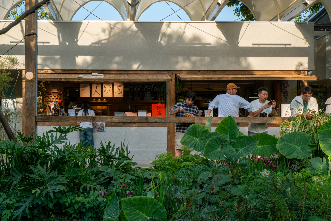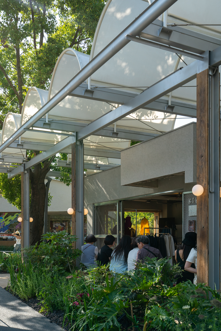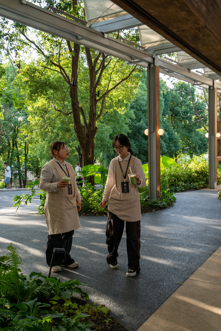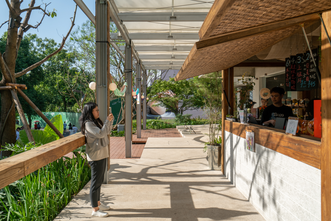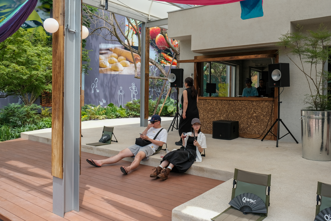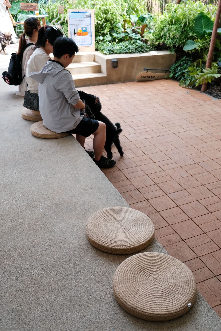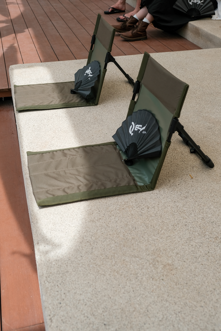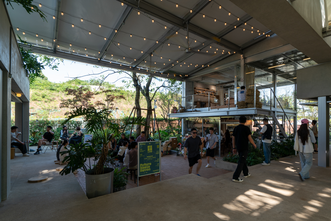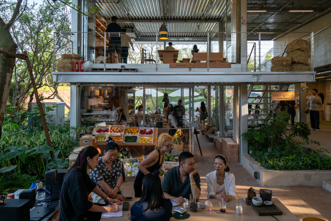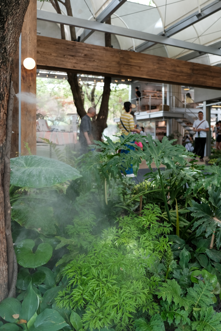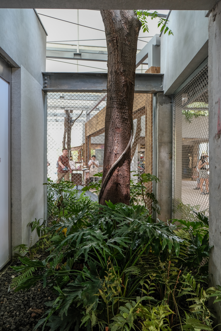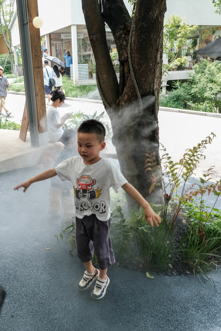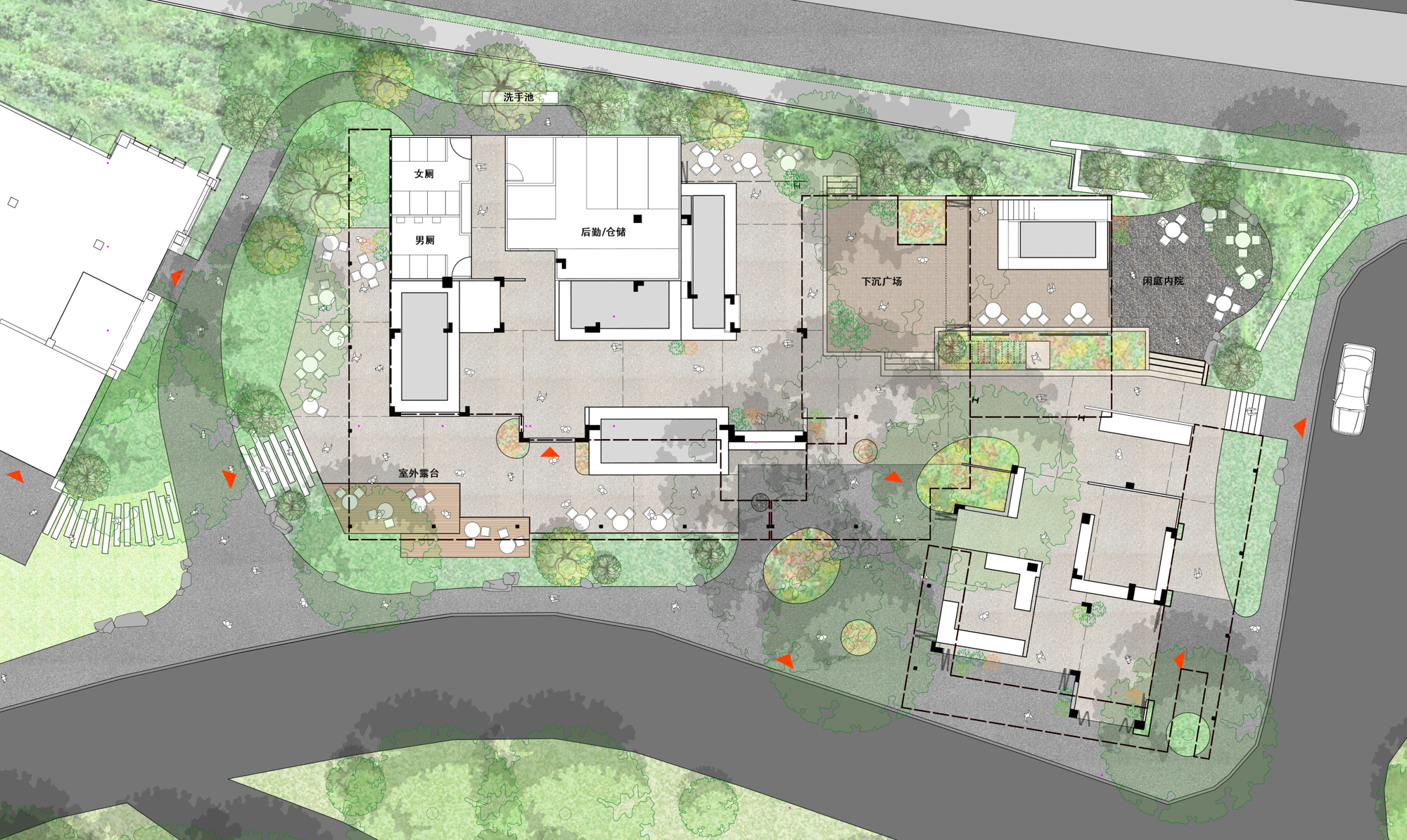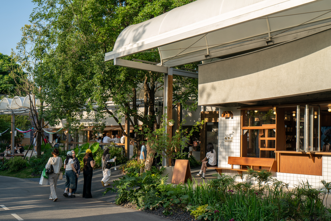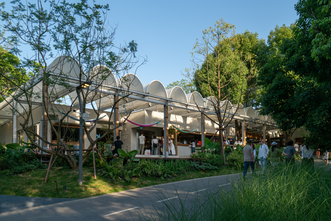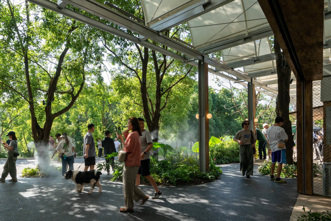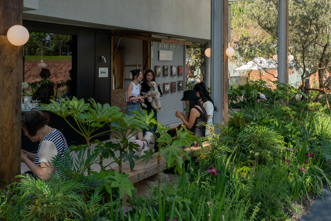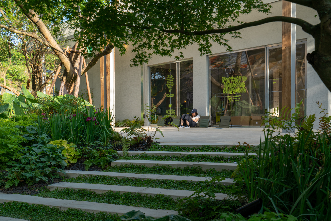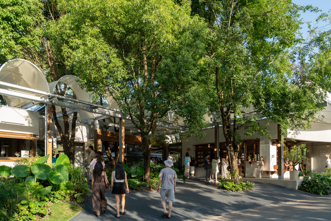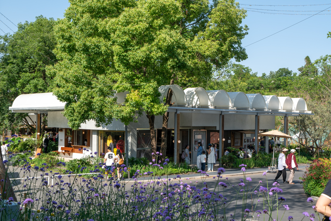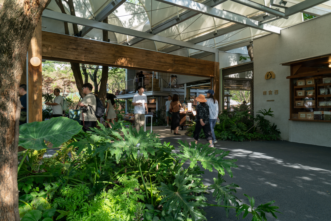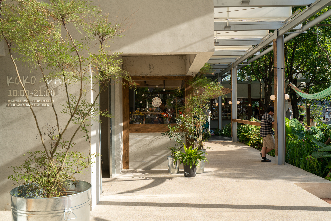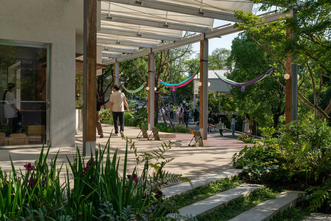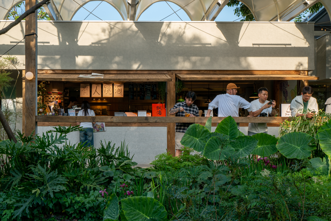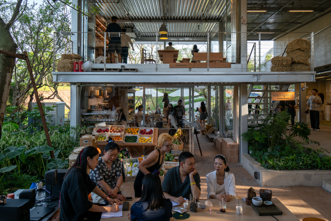In the design of CPI Island Phase II, we
extended the restrained design philosophy of "symbiosis with nature"
from Phase I while delving deeper into the latent relationship between nature
and urban life. Our focus was on creating seamless integration between indoor,
outdoor, and natural ("third space") environments.Here, when people linger, the traces of
design subtly recede, allowing for serendipitous encounters that foster a
subtle emotional connection between people and place.
From the project's inception, landscape and
architecture worked in close collaboration. The architecture adopted a
"passively humble" approach, thoughtfully employing arched forms to
accommodate the site's existing trees—its original inhabitants. Within the interior, strategically
embedded retail modules create continuous, street-like spaces. The landscape
dissolves traditional boundaries, blending outdoor "publicness" into
indoor areas, collectively shaping a community forest market beneath a white
canopy.
From a landscape perspective, three key
approaches ensured KOKO MARKET achieved its intended relaxed and organic
atmosphere.
Trees possess spirit—they are not static decor but dynamic,
evolving communal assets. Working with the existing trees and commercial needs,
we created diverse experiences: entry groves, indoor green islands, canopy
markets, and gravel gardens, blurring the lines between indoors and outdoors,
commerce and nature. The original trees stand like guardians, forming a
protective green canopy. New plantings—elephant ears, irises, wild cotton, and various ferns—were introduced to enrich the vegetation
layers, immersing visitors in a forest-like retreat. Scattered blooms add
seasonal vitality. Unlike conventional indoor spaces, here social zones
intertwine with native greenery, visible from the market hall, retail units,
and sunken gathering areas. These ancient trees are witnesses to the past and
silent participants in future stories. In this space, greenery transcends mere
decoration, serving as a vital link between commercial vibrancy and human
well-being.
2. "Rewilded" Natural Materials
Guided by naturalistic design principles,
the landscape brings nature indoors, transforming materials from decorative
elements into a living philosophy. Rough-aggregate concrete in public areas,
handcrafted clay bricks in sunken markets, and gray gravel in outdoor gardens
create a tactile, multi-sensory experience. The uneven texture of exposed
aggregate, the warmth of hand-finished bricks, the soft crunch of gravel
underfoot—these materials beneath the white canopy express a design ethos
rooted in depth and authenticity. Nature permeates subtly through light,
shadow, and seasonal patina, avoiding overt visual statements in favor of
timeless, evolving beauty. The goal is for visitors to unconsciously absorb the
environment’s charm, forging a deep emotional resonance with nature.
3. Nature as a Social Catalyst
Blurring the boundaries between indoors and
outdoors, KOKO MARKET emerges as an innovative community marketplace
"vessel" offering rest spaces with diverse scales and textures. The
open market hall features a semi-outdoor gathering courtyard beneath preserved
trees, seamlessly connecting with the surrounding environment. Each retail unit
is complemented by dedicated outdoor seating or shared spaces, inviting
visitors to linger and interact within this harmonious blend of nature and
curated design.
By integrating natural elements throughout
the architecture and public areas, we've created a consumption environment that
combines functionality with distinctive character. The design thoughtfully
incorporates the site's natural topography and existing tree canopies, enhanced
with misting systems and wooden decks to craft immersive, nature-inspired
sensory experiences. Here, the simple pleasure of sitting casually on the
ground embodies the space's inherent informality, where "unaffected
naturalness" defines the everyday atmosphere.
This forest market is where meaningful
moments unfold—a place that invites people to gather under trees, whether for
conversation or celebration. The fusion of commerce and nature nurtures fresh,
vibrant stories.
Location: CPI Island, LUXELAKES, Chengdu
Client: LUXELAKES Cultural Tourism & Research
Site Area: 1,740㎡
Design Period: June 2024
Completion: May 2025
Landscape Design: XJ DesignAgency
Landscape Construction: Chengdu Zhengmao Landscape Engineering
Architecture: VARI Architects
Floral Design: LUXELAKES Horticulture
