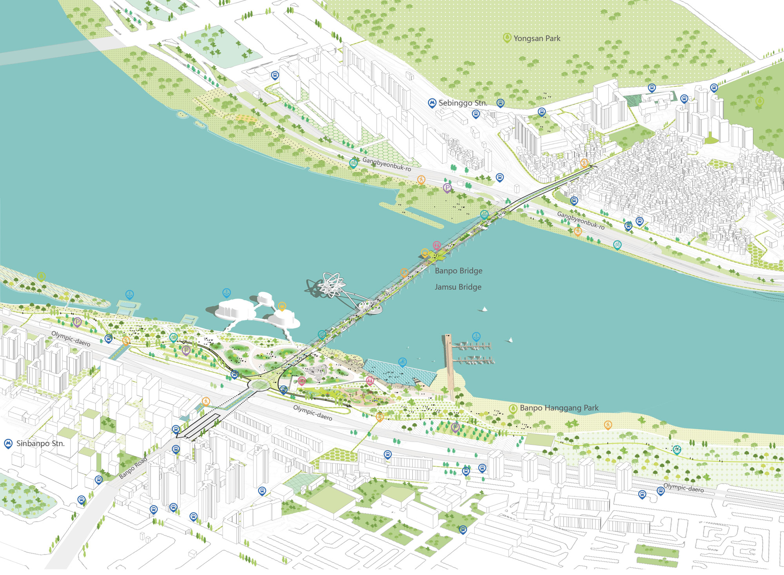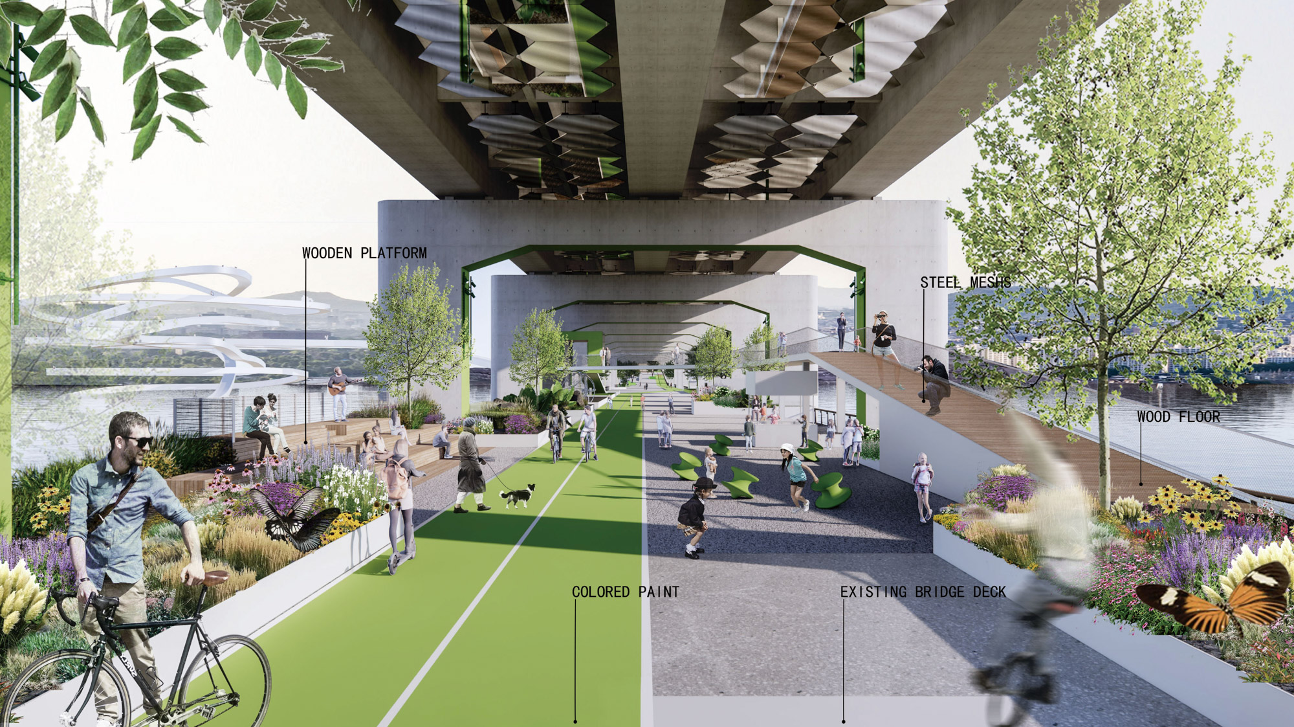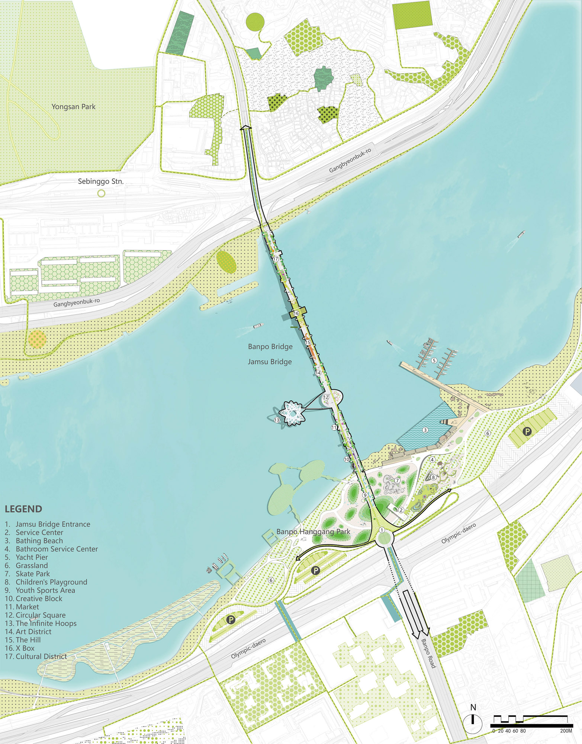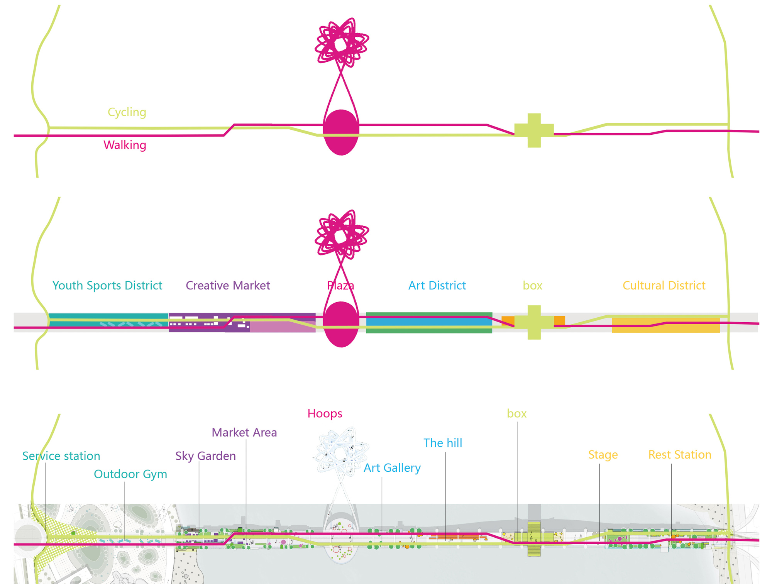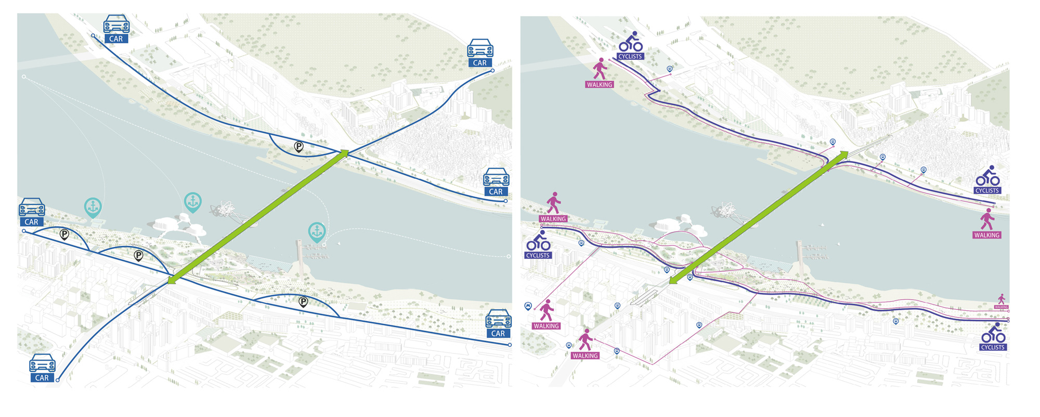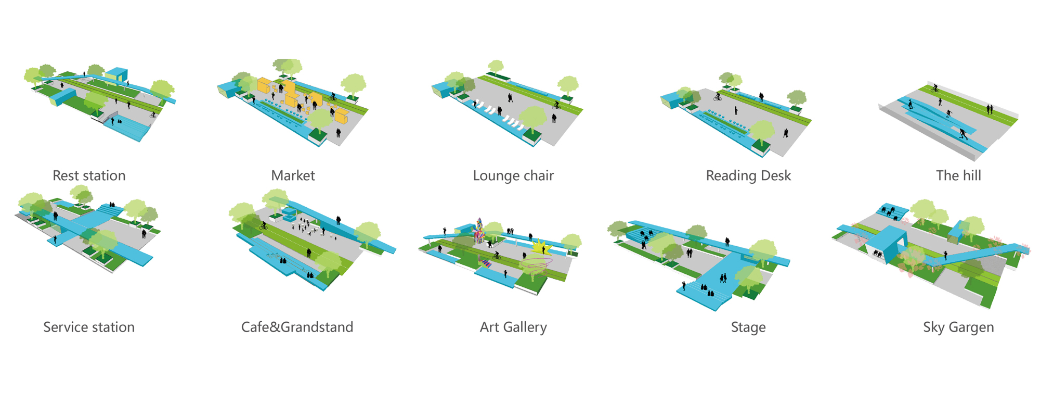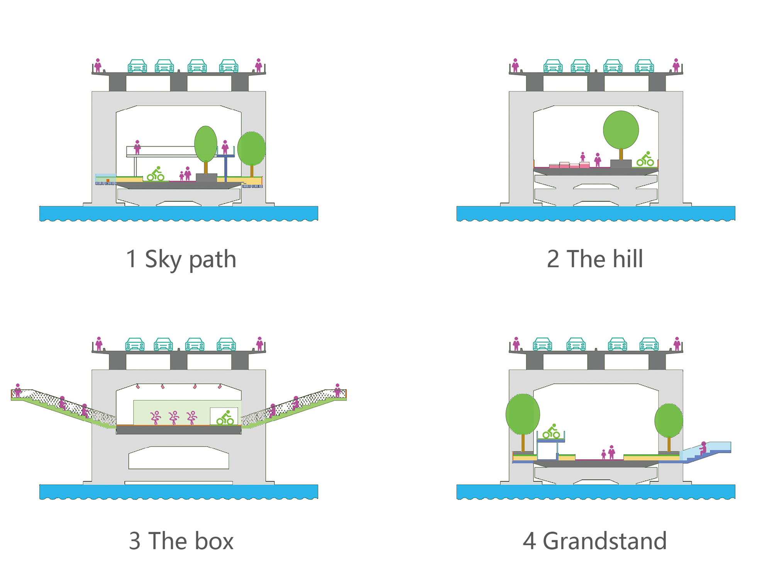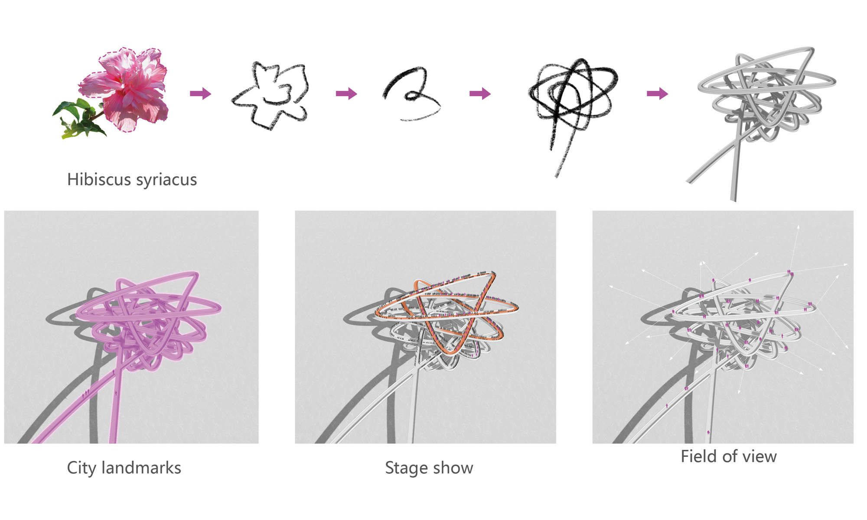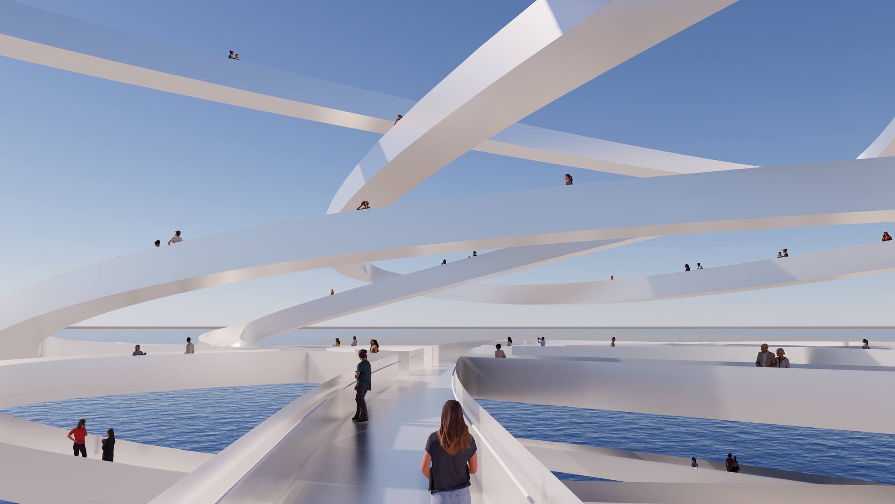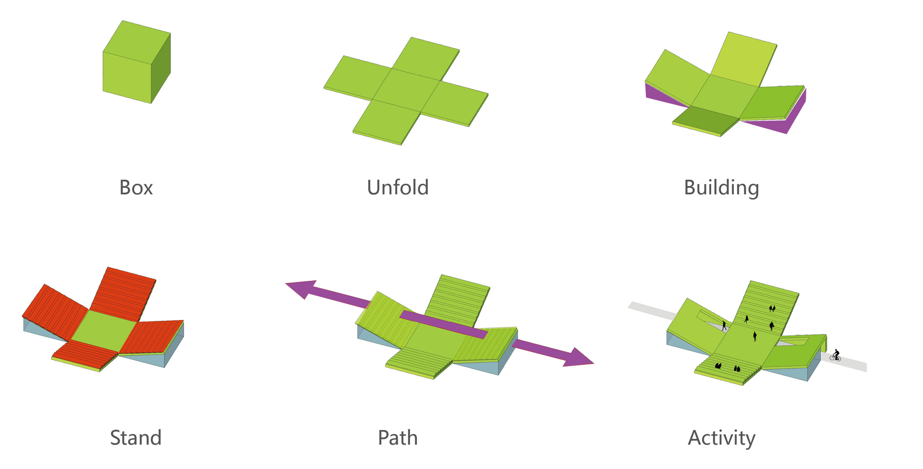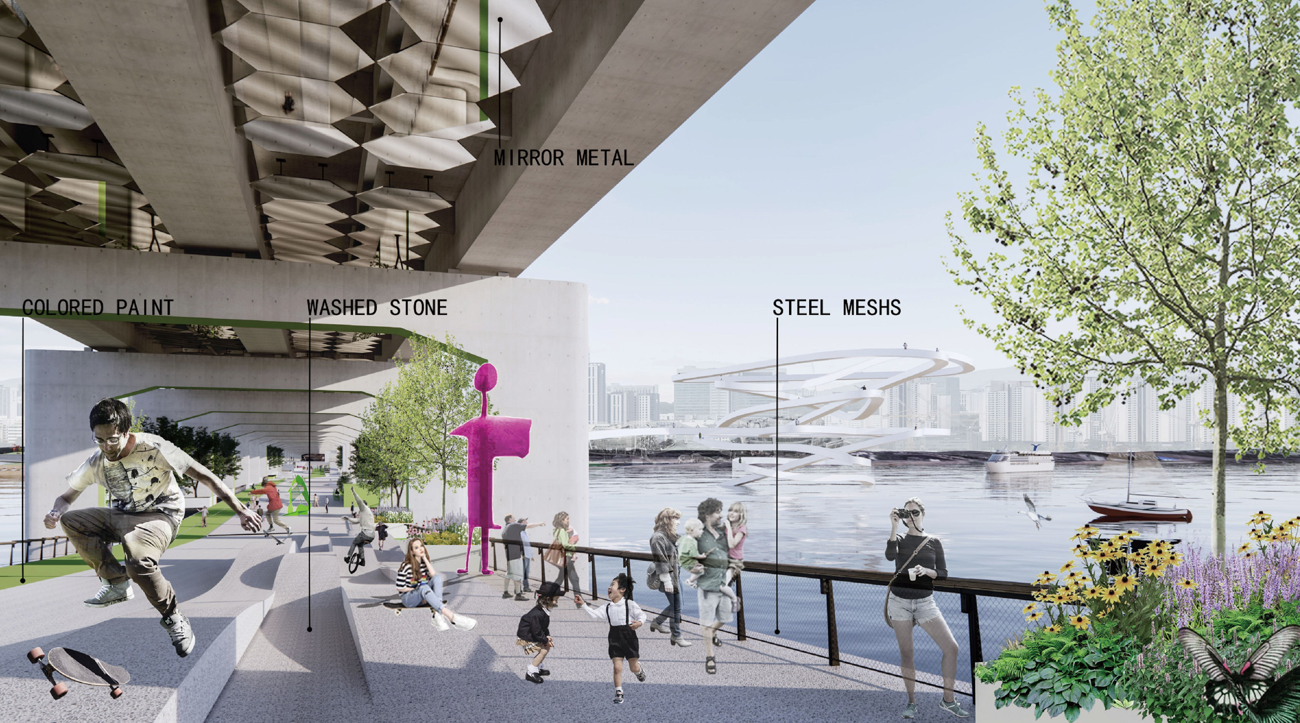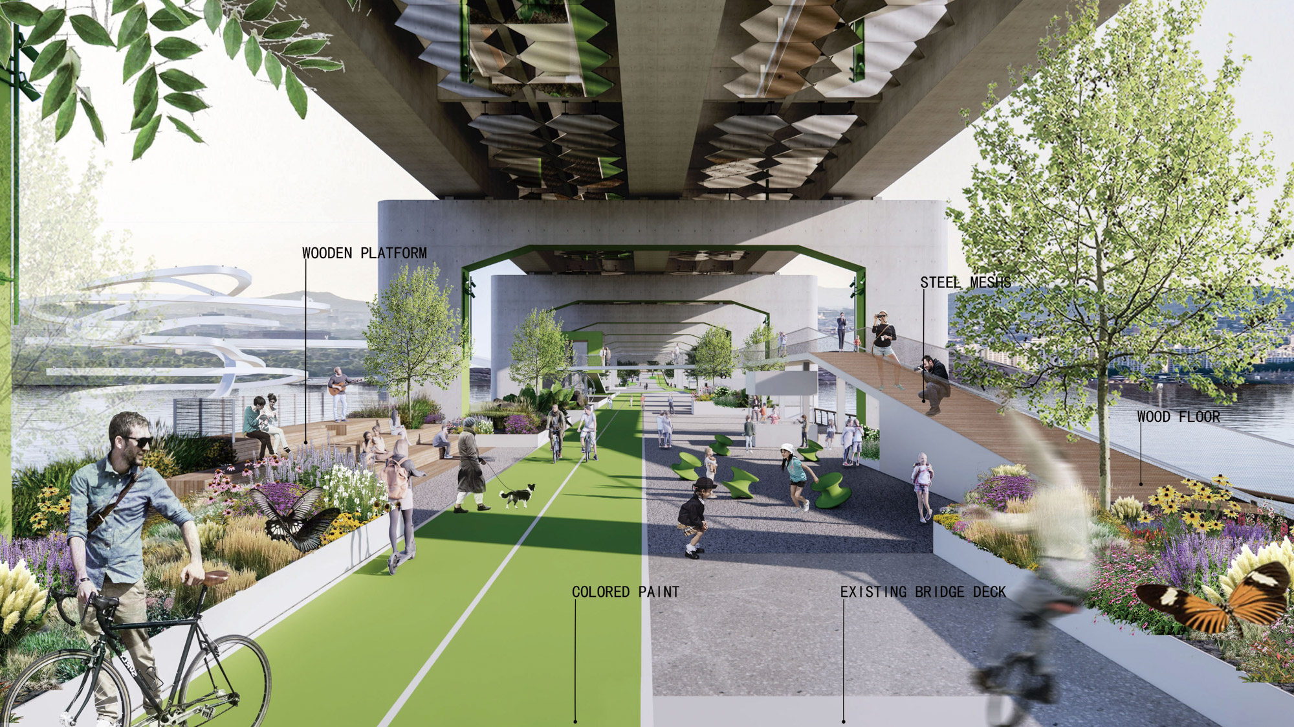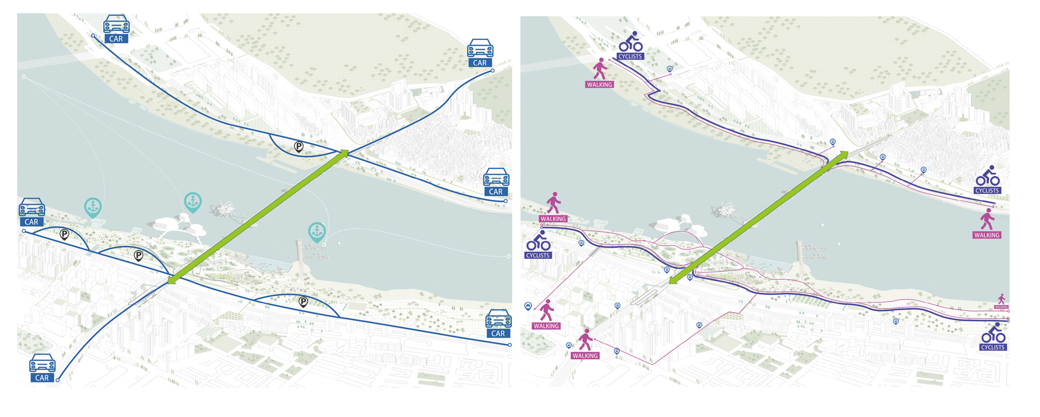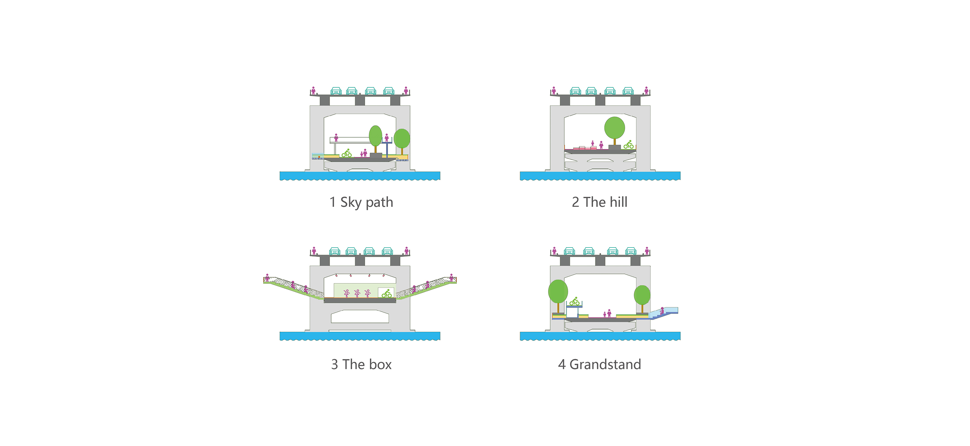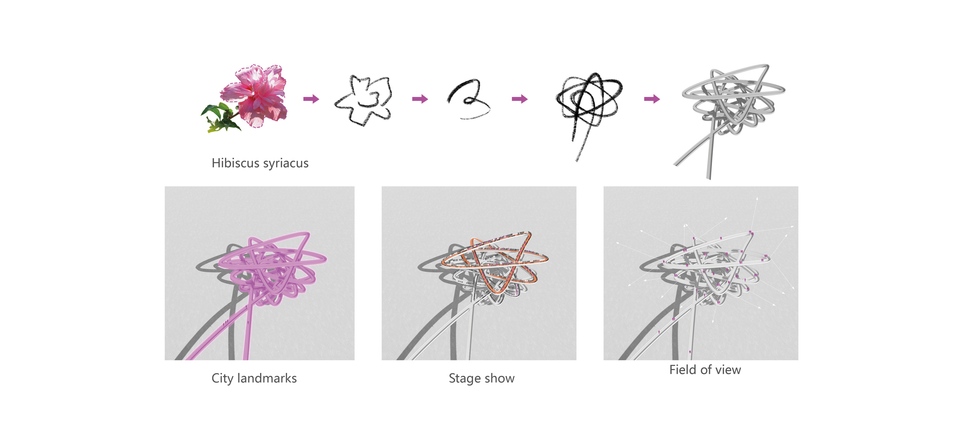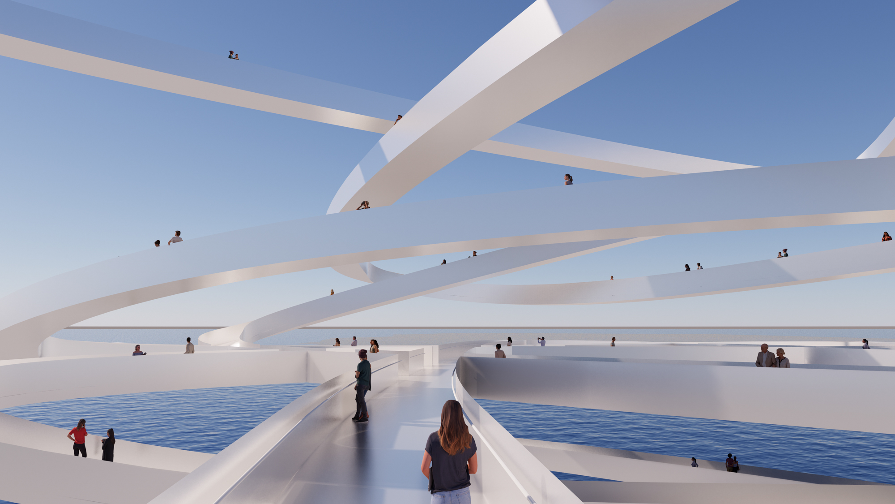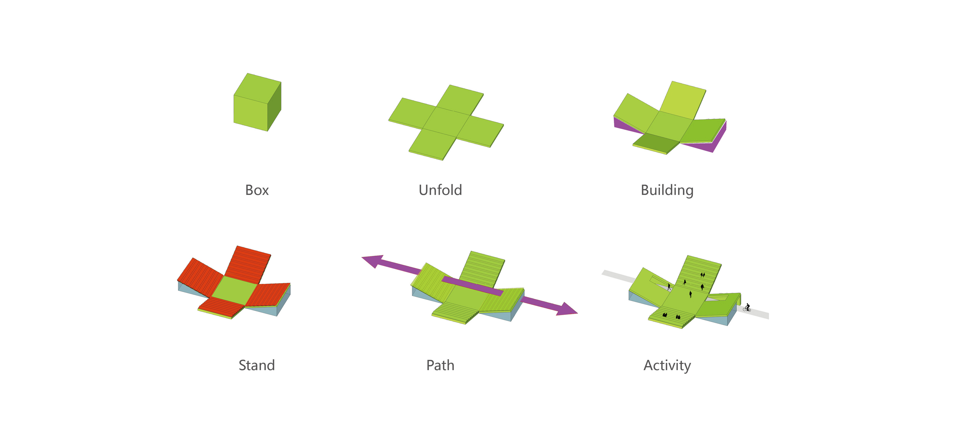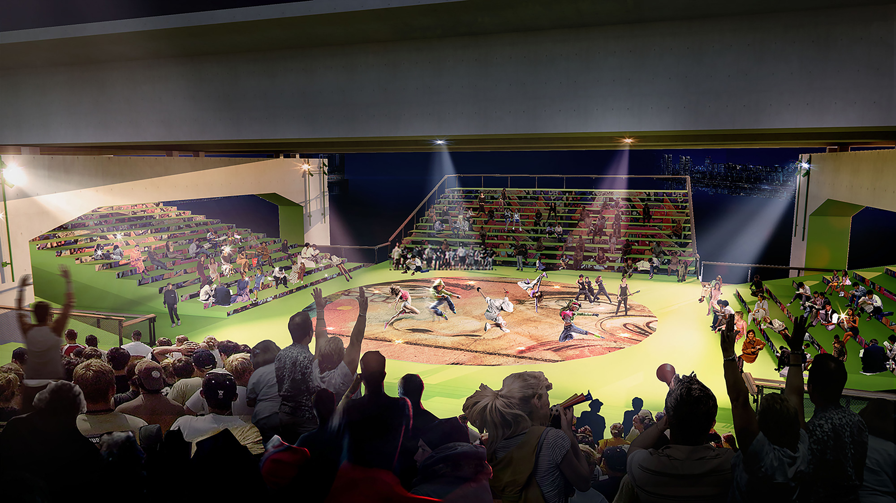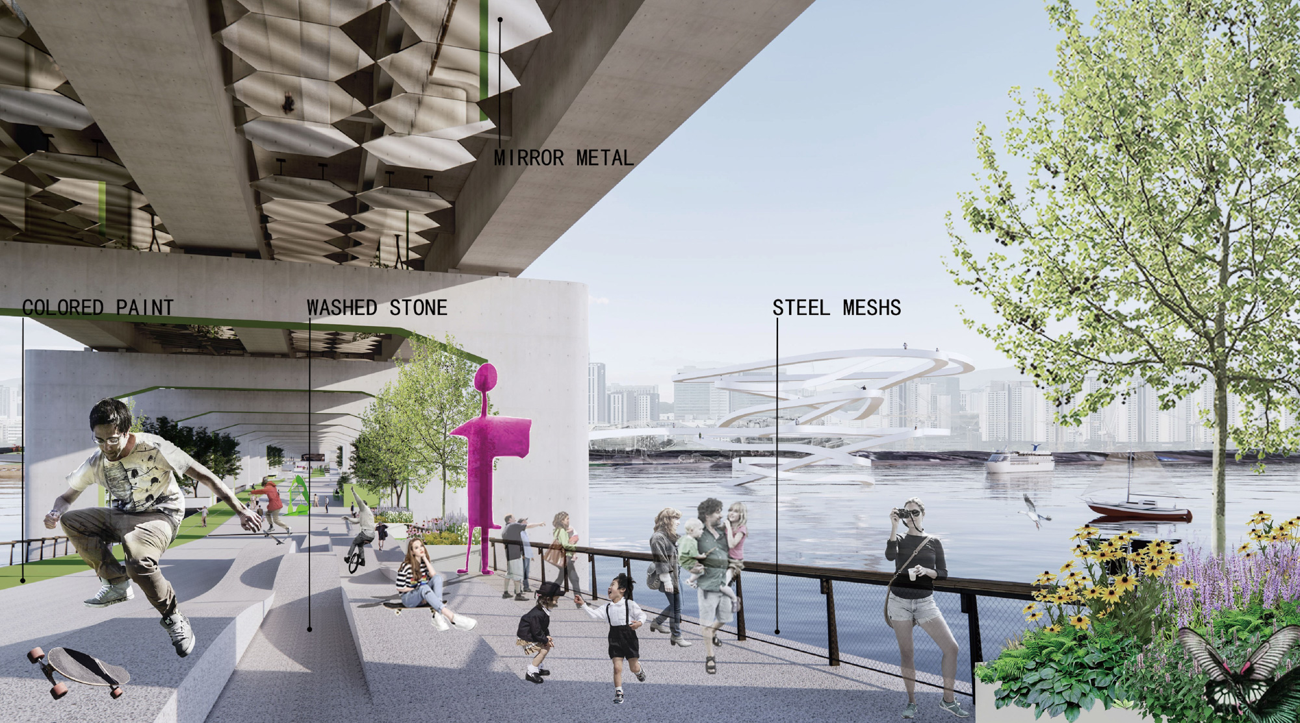Hanjiang Jamsu Bridge Pedestrian zone design competition
The Seoul Metropolitan Government has explored various options to transform Jamsu Bridge from a vehicle-centric transportation infrastructure into a vibrant pedestrian-oriented civic leisure space. This project aims to enhance the Han River waterfront and establish it as an internationally renowned destination by fully pedestrianizing Jamsu Bridge and incorporating diverse recreational and cultural elements. To realize this vision and generate innovative ideas, a design competition is being organized.
|Project Statement
Jamsu Bridge spans the Han River and closely connects the city. Converting it into a pedestrian bridge will bring people a unique walking journey. During this journey, we hope to integrate the concept of "strolling" into the experience of neighborhoods and urban parks to attract citizens to walk Through the Jamsu Bridge, people can go deep into the city, see the city from a new perspective, and experience the fun of sports, art, performance and social interaction at the same time. Pedestrian bridges are integrated with parks and city streets, pioneeringly redefining urban public spaces. These spaces can be used individually or as a whole to serve various festivals and activities.
|Activate waterfront hub space
Strengthen the connection between the pedestrian bridge and the surrounding area, transform the Banpo Hangang Park on the south side into an all-age-friendly natural park, replace the current hard river bank with ecological landscape, choose native vegetation to soften the river bank, and create waterfront baths, docks, children's playgrounds, and skateboards Parks and other spaces activate the vitality of parks. The waterfront bathing area is also a highly flexible amphitheater and activity venue. It is a water play space in summer and can be turned into an ice skating rink in winter to meet the needs of different seasons.
|Walking green axis
Establish a natural connection between the north and south sides of Jamsu Bridge to the urban space, so that citizens can freely and conveniently enter and exit。The walking path runs through the entire axis, with an average walking width of 3-8m and a cycling path of 4m. It is smoothly connected with the surrounding parks and riverside greenways by means of ramps. Green pavement is used to distinguish pedestrian passages. Necessary areas are elevated to avoid bicycles passing on pedestrians. , Interference in the active area.
|Public Space and Event Planning
Pedestrian Bridge - Block Penetration: Event planning
Four blocks: modular design
Theater - City landmark city stage
All-age Friendly park - Bathing/Theatre/skateboarding/Children's activities
Four Seasons - Spring Festival, Mid-Autumn Festival
|Civic spaces
The starting point of the design is not to change the bridge structure itself. The concrete load-bearing columns of the Banpo Bridge help shape a series of "civic spaces", which can be used individually or as a whole to serve various festivals and activities. These spaces are reimagined as public facilities at an urban scale, with load-bearing columns providing structural support for electrical cables, energy and lighting lines to ensure use from daily public life to large-scale community and urban gatherings. The bridge is divided into four functional sections: The spaces included in the project are conceived as a combination of public spaces and platforms for multipurpose and creative expression, with a focus on providing the spaces with the necessary infrastructure to enable a functionally wide-ranging spatial orchestration.
|Public Infrastructure
Public service facilities: running, cycling supply station, toilet, water bar, rest stop, book /café
Urban furniture: A variety of assembled, flexible and mobile furniture facilitates public Spaces
Green infrastructure: Ecological tree pool module design planting unit
|The Infinite Hoops:City Landmark
The design of the city stage is inspired by the hibiscus flower, the national flower of Korea, which keeps setting and rising like the sun, just like spring and autumn and the four seasons, but it is endless. The vigorous and tenacious image of Mugunghwa symbolizes the spirit of the Korean nation that has endured all kinds of hardships and never wavered from generation to generation.
The urban stage will be the core element of the project full of artistic atmosphere. The winding path creates a variety of spaces in which unique art and cultural experiences are arranged, carrying world-class press conferences, art exhibitions, fashion shows, etc. It condenses inward, Keep bringing people into the heart of the culture.
|X Box
The x box is located at the highest point of the arched part of the bridge deck, like an unfolded gift box,bringing surprises to people. The indoor part serves as a coffee and toilet, and the center stage can host avariety of functions:young people's trendy neighborhood, street dance performances, pop-up activities, etc.
|Material and Color
In terms of the use of materials, we aim to achieve the greatest results with the lightest intervention: the original cement paving is retained on the ground, and the bridge deck is partially widened to increase the activity space. The extended parts are made of lightweight materials such as steel mesh, wood, and glass. The overall project uses green as the theme color, symbolizing vitality and nature, and is applied to the main walking and cycling paths and public infrastructure. A unified marking system will be designed on the concrete columns for wayfinding and functional identification.
|Natural Growth
The design of the project continues to grow with the site environment, rather than ending there. These flexible spaces evolve and remain open in a natural way, allowing space for public participation so that everyone can leave their mark on the evolving urban landscape. Continuously evolving places - all spaces have the potential for flexibility and natural development, they are places in flux rather than fixed configurations.
|Flood Control Strategy Resilient Blocks
According to the "2020-Year River Forecast Yearbook" of the Han River Flood Control Office, the Jamsui Bridge has experienced 101 inundations from its opening in 1976 to 2010. Over the past three years, pedestrians were restricted for an average of 7.8 days (5.5 meters) and vehicles were closed for an average of 5.5 days (6.2 meters).
The design considers the resilience strategy of Jamsu Bridge to cope with flood challenges. The deck facilities are made of lightweight materials such as steel plate, steel mesh and wood, and the infrastructure is prefabricated. Containerized sales boxes and mobile furniture can be disassembled within 24 hours to avoid flood erosion.
Project address: Seoul, South Korea
Project Type: Landscape Design competition
Designer: XJ Design Agency
Design time: August 2023
