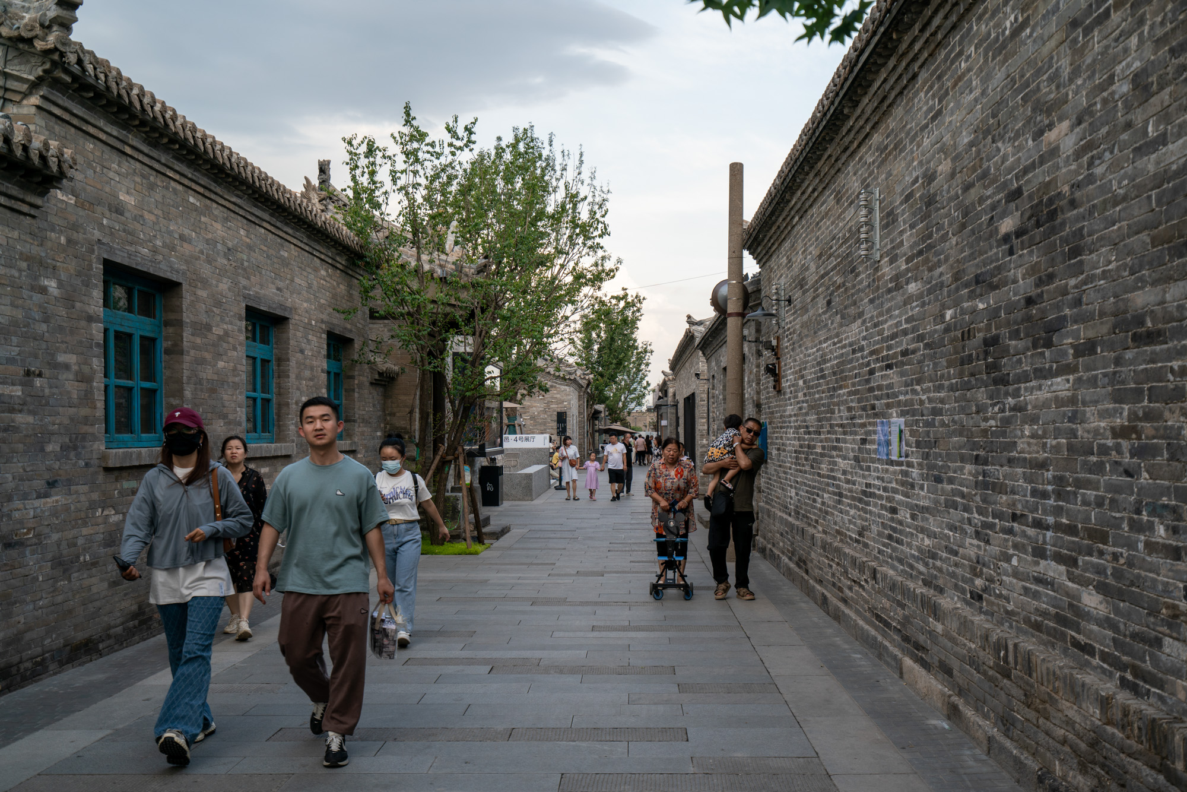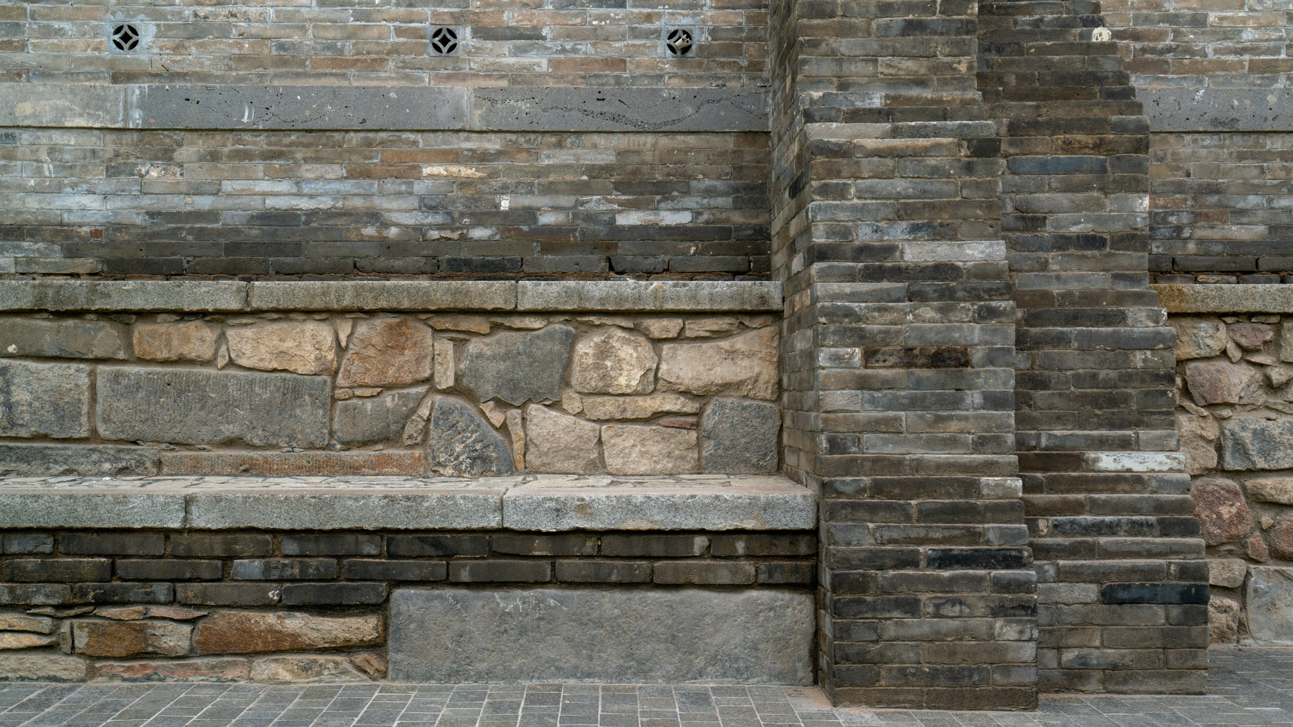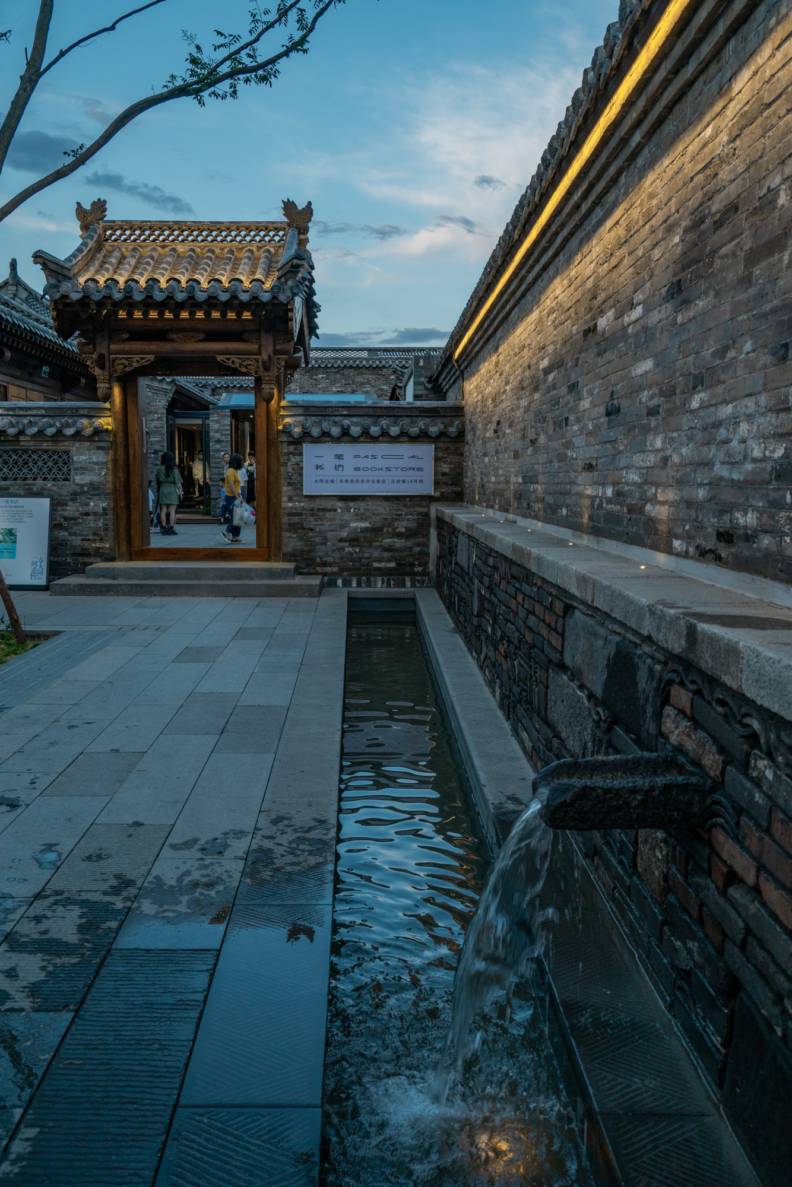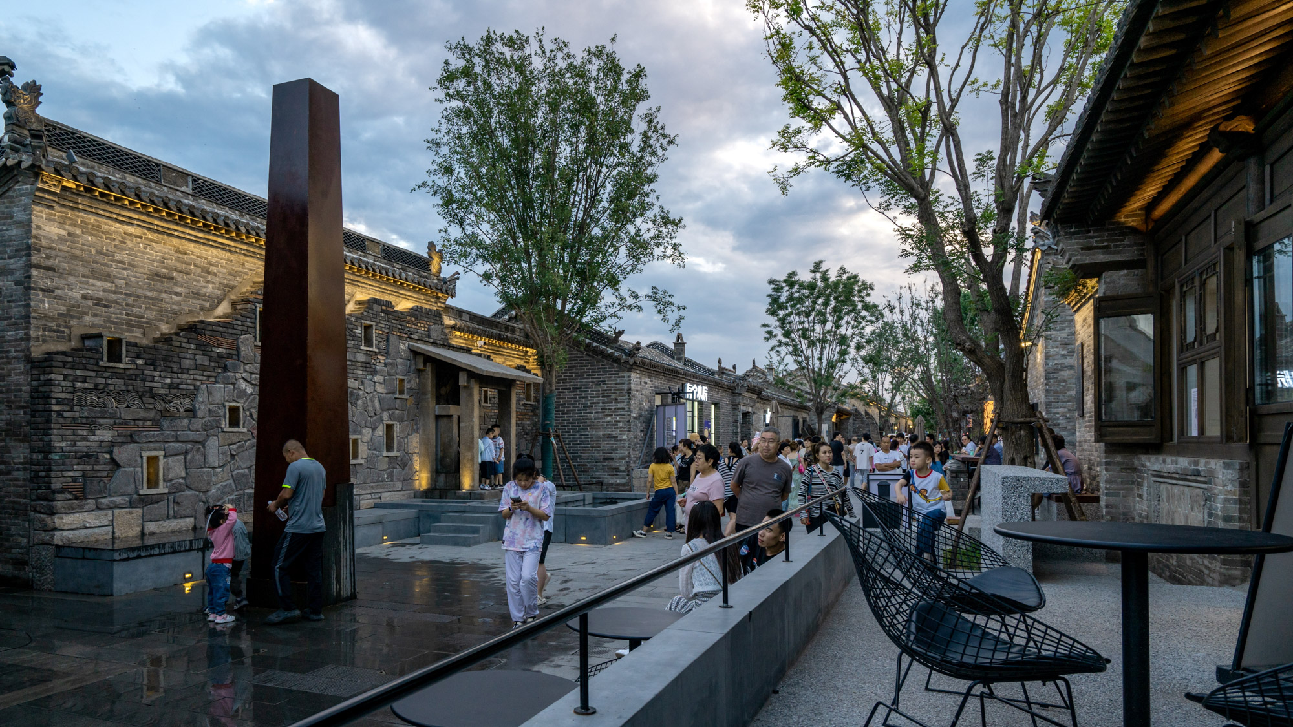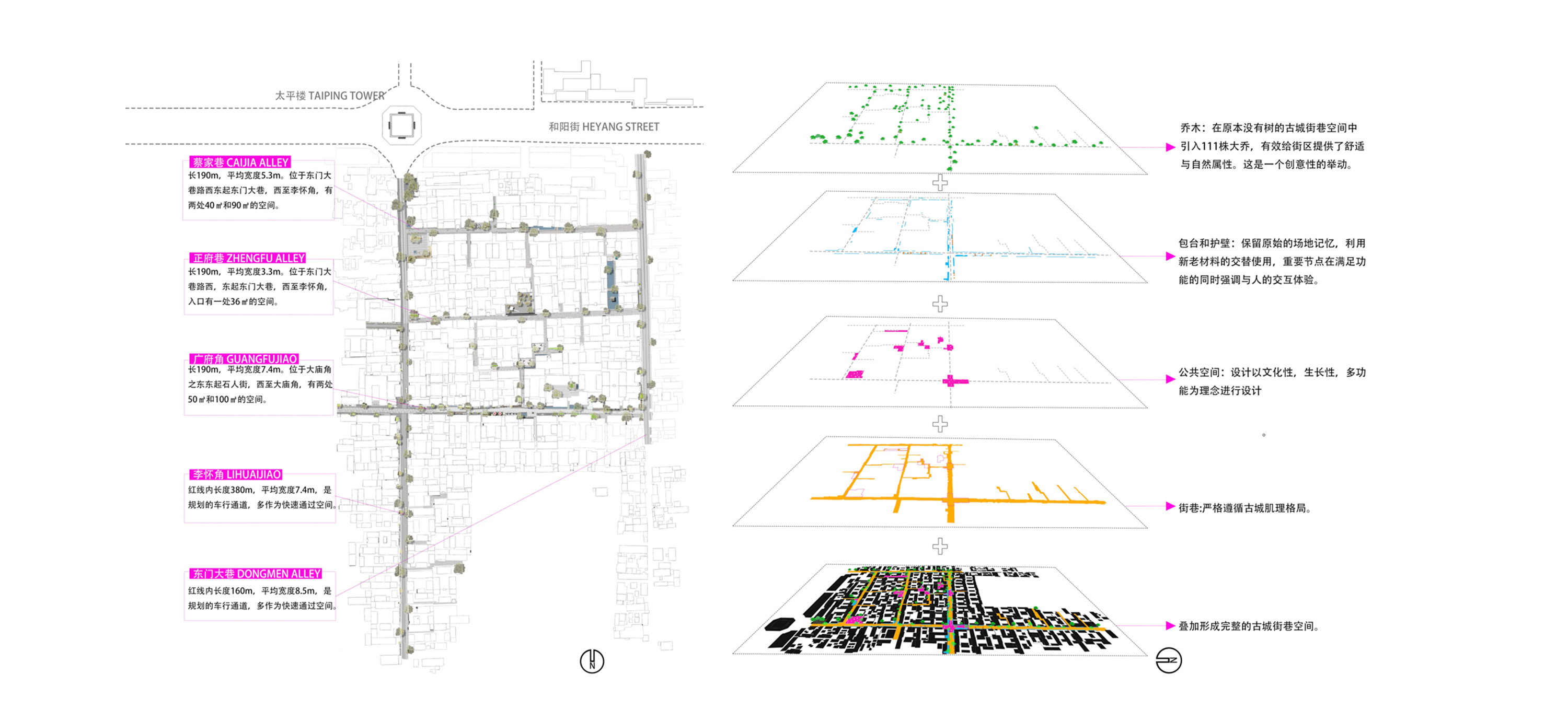The southeastern district of Datong Ancient City represents a completely new exploration in the transformation of the ancient city. The design focuses on preserving the essence of the site's historical context and its spatial memories while incorporating a more diverse range of use scenarios. A creative initiative was introduced by planting 111 large trees within the ancient streets, a move that contributed to revitalizing the area.
|Site Background
Datong is a renowned historical and cultural city that boasts an extensive history dating back to the time when it served as the capital of the Northern Wei dynasty. It has a distinctive grid layout with "Four Main Streets, Eight Small Alleys, and Seventy-Two Meandering Lanes," which is a hallmark of Datong Ancient City. The existing city walls of Datong were constructed during the Ming Hongwu period in 1372 AD, and efforts have been made to restore and preserve the ancient city walls. The project is situated in the southeastern corner of the ancient city, bordered to the north by Heyang Street, to the south by Cangmen Street, to the west by Lihuaijiao Street, and to the east by Dongmen Lane.
|Design Challenges
The challenge of this design was to uncover the authentic historical and cultural core while seamlessly integrating it with modern lifestyles, thereby breathing new life into the ancient district. The goal was to bring the ancient streets to life once more and attract a continuous flow of people. By approaching urban preservation and renewal with an alignment to the natural progression of modern life, the design aimed to revive the district's rich cultural history. To address this complex issue, a systematic approach was taken, involving considerations for circulation systems, architectural restoration, cultural nodes, and natural elements.
|Soul of the District
The profound cultural heritage and the atmosphere of everyday life form the soul of this district. Remaining relics and historical buildings, such as old platforms, utility poles, street speakers, and antique materials, vividly evoke the past. The design seeks to guide the protection and respect for the cultural identity of the district. Traditional folk houses in Datong serve as carriers of its cultural heritage, reflecting the traditional way of life in the ancient city. The project aims to enhance the historical and cultural experience of Datong by preserving its historic streets and revitalizing the historical district, creating a livable, commercial, and vibrant area that embodies the distinctive characteristics of Datong's history and culture.
|Multifunctional Systems
The relationship between the site and its buildings in the historical district is complex, and the abandoned spaces in the original streets and alleys further complicate the task of maintaining the overall appearance while integrating new functions. The old platforms are a crucial cultural feature of the entire district but were severely damaged. The platforms were categorized into functional and reconstructive types.
Functional platforms involved integrating eight forms based on historical documents and old photographs, and combining them with the remnants of old materials found on-site. Consideration was given to rainwater management systems and lighting fixtures. Architectural differences were emphasized based on the varying construction and usage periods of different buildings. This approach effectively protected and supported vulnerable structures.
Reconstructive platforms introduced interactive designs, breaking away from flat patterns and incorporating light and shadow relationships. Artistic lighting and materials like glass bricks were integrated to create visually appealing effects. The railing system, while being human-centric, carefully considered its relationship with cultural buildings, minimizing visual barriers and coordinating with the colors of the cultural structures.
|Flexible Shared Space and Growing District
Public spaces are especially valuable and serve as important venues for community gatherings and leisure activities. By injecting contemporary artistic vitality while maintaining spatial flexibility, leaving room for activities to naturally emerge, the design aimed to foster continuous growth. A creative move was made by introducing 111 large trees throughout the district, not only adding green natural elements to the ancient streets but also enhancing the comfort and leisure of the space. The project also repurposed many old materials that were removed from the district, including cobblestones, blue bricks, roof tiles, and stone troughs. These materials were creatively reused, such as utilizing idle drainage outlets to create dynamic water features and reconstructing ancient wells with cobblestones, blending stones and tiles to form platform walls. Both reused and new materials were thoughtfully incorporated, such as local stones, washed stones, steel, and glass bricks, which were innovatively combined with the historical fabric of the city. The emergence of new elements required adjustments on the foundation of the old, respecting the history of the ancient city while integrating with modern life.
Project address: Datong, Shanxi
Client: Huaxia Jianghong (Datong) Cultural Tourism Development Co., Ltd.
Designer: XJ Design Agency
Architectural Design: Chongqing Lianchuang Architectural Planning and Design Co., Ltd.
Construction Contractor: Luzhou Hongmao Engineering Project Management Co., Ltd.
Design Period: 2021
Completion Date: July 2023
Project Size: 2.2 hectares






